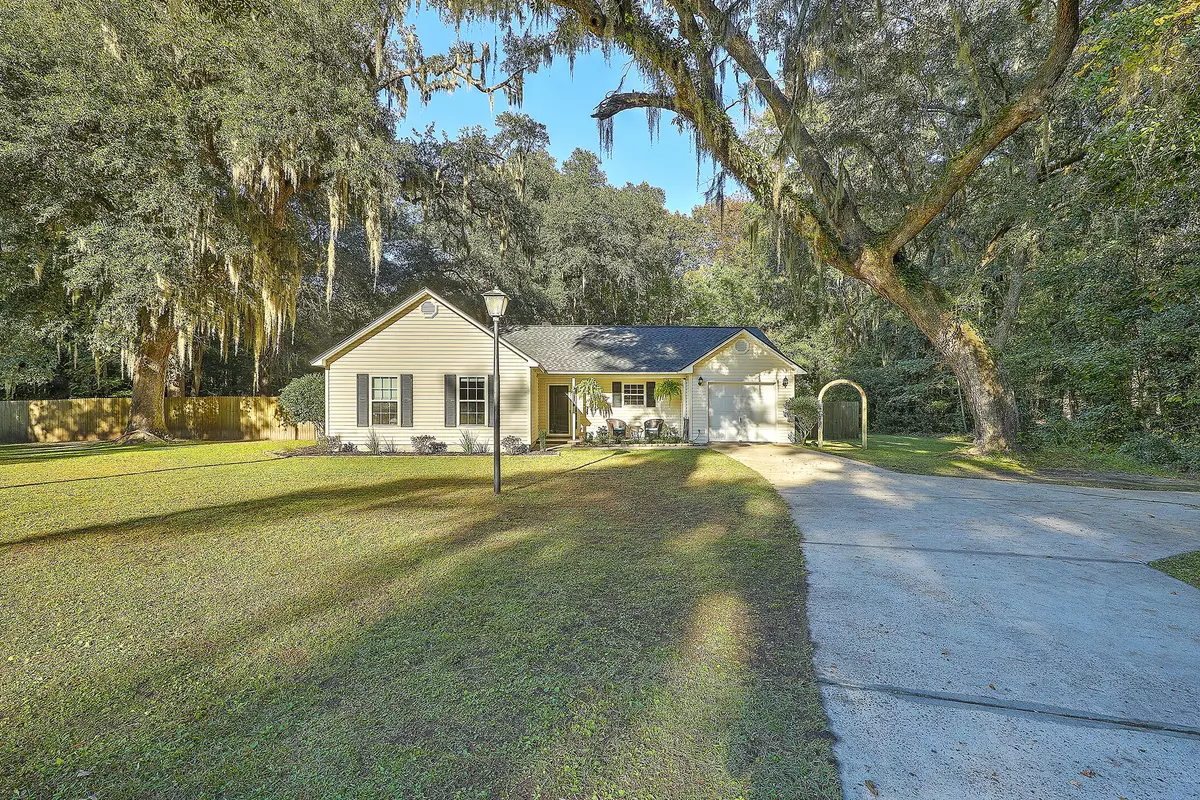Bought with The Boulevard Company, LLC
$425,000
$425,000
For more information regarding the value of a property, please contact us for a free consultation.
1927 Everett St Johns Island, SC 29455
3 Beds
2 Baths
1,374 SqFt
Key Details
Sold Price $425,000
Property Type Single Family Home
Listing Status Sold
Purchase Type For Sale
Square Footage 1,374 sqft
Price per Sqft $309
Subdivision Cedar Springs
MLS Listing ID 21030189
Sold Date 12/16/21
Bedrooms 3
Full Baths 2
Year Built 2000
Lot Size 0.740 Acres
Acres 0.74
Property Description
Welcome home to 1927 Everett Street! This HUGE lot features an updated, one story home that is sure to impress. Step into the open floor-plan featuring a cozy wood burning fireplace and tons of natural light. The recently painted kitchen cabinets and subway tile backsplash compliment the space nicely. Just off the living room, you'll find the master bedroom featuring shiplap, built-in cabinetry and a brand new, updated master bathroom. This stunning bathroom features a brand new dual vanity, large walk in, subway tiled shower AND bluetooth connectivity to play music from the ceiling fan. This home also features two other bedrooms, and a second fully updated bathroom. Don't miss the built-in desk area within one of the secondary bedroom closets!Perfect for working from home or a great homework station. The large laundry room has also been recently renovated and is now the perfect mudroom, storage space.
Finally, walk outside into your beautiful backyard oasis on 3/4 of an acre. The mature live oaks and landscaping compliment this outdoor space perfectly. With a recently stained deck, it's the ultimate backyard for entertaining, featuring privacy woods and NO HOA! Other updates include: BRAND NEW ROOF 2021, fresh interior paint, new refrigerator, added irrigation lines to the vegetable gardens AND SO MUCH MORE. Come see it before it's gone!
Location
State SC
County Charleston
Area 23 - Johns Island
Rooms
Primary Bedroom Level Lower
Master Bedroom Lower
Interior
Interior Features Ceiling - Cathedral/Vaulted, High Ceilings, Kitchen Island, Ceiling Fan(s), Great, Living/Dining Combo
Cooling Central Air
Fireplaces Number 1
Fireplaces Type Family Room, One
Laundry Dryer Connection, Laundry Room
Exterior
Garage Spaces 1.0
Fence Fence - Wooden Enclosed
Community Features Trash
Utilities Available Berkeley Elect Co-Op, John IS Water Co
Roof Type Architectural, Asphalt
Porch Deck
Total Parking Spaces 1
Building
Lot Description .5 - 1 Acre, Wooded
Story 1
Foundation Slab
Sewer Septic Tank
Water Public
Architectural Style Ranch
Level or Stories One
New Construction No
Schools
Elementary Schools Angel Oak
Middle Schools Haut Gap
High Schools St. Johns
Others
Financing Any, Conventional, FHA
Read Less
Want to know what your home might be worth? Contact us for a FREE valuation!

Our team is ready to help you sell your home for the highest possible price ASAP






